Modern Art in a Cave: Amdavad ni Gufa
What would someone expect when two great minds…. one who conjured up three-dimensional contemporary spaces with traditional concepts and another who with just a stroke of his brush created images on the canvas, amalgamate their ideas?
Yes! When art and architecture join hands…..it gives birth to this cave like Art Gallery under the ground to display….. the cave art! No, not the prehistoric one….but its depiction in modern art indeed…… the Hussain-Doshi Gufa. While artist M F Hussain is no more but their creation exists in the campus of Centre for Environmental Planning and Technology University (C.E.P.T).
As a student of 3rd year in College of Architecture at Nagpur, I had read and studied about the Indian contemporary architect B V Doshi and his work and since then wanted to visit the ‘Gufa’……. Had we gone for a study tour then, I would have seen it in a better condition than it is now….neglected, disregarded, cracking at joints and leading an obscure anonymous existence. Ironically the smallish ‘Zen Cafe’ just outside the entrance of this cave, enjoys more traffic and popularity!
I was in Ahmedabad for just two days and had already been to Sun Temple at Modhera (read post here) but I wanted to visit the ‘Gufa’ too. My twelve-year-old daughter doesn’t understand as yet my fascination with buildings ancient or modern…. and needless to say she was perplexed and not very interested in seeing the underground art gallery….I dragged her and her father there any ways!
The underground cave like art gallery was renamed after the name of city Ahmedabad (locally known as Amdavad) as ‘Amdavad ni Gufa’ because it has been made to resemble a natural cave (Cave = Gufa) with inclined tree like columns and undulated cement floor.
Made in the architectural style of ‘Blobitecture‘(buildings with organic, free-flowing, amoeba-shaped form), this underground cave structure is a continuous form like the natural sag of a cloth with its roof of interconnected domes made from a thin wire mesh covered in only one inch thick Ferro cement. The domed roof inspired by the tortoise-shell, are covered with small white mosaic tiles. The pattern of black mosaic tiles on the shells represents the mythological snake.
The architect was inspired by the Buddhist and Jain caves at Ajanta Ellora and the artist by the paleolithic cave art.
The snout like projections on the outer surface of domes were created to let the natural light in and make myriad patterns in the interiors throughout the day. The gallery has curved walls so the display of paintings was done in a separate gallery near by. This cave gallery displays Husain’s art directly painted on walls and ceiling.
Entrance to the Gallery is few steps down and hidden by a small brick wall. Opposite to the entrance is a glass wall with Hussain’s art again for the natural light.
Viewing art and visiting art galleries is a sort of leisure activity….mostly for moneyed people. Had the Gufa displayed any other art, the activity would not have been a pleasurable one because the cave gallery is just like an actual cave….hot and humid.
In creating something extraordinary…. the architect and the artist forgot the need of comfort within the structure and combined with the vandalism that the cave suffered due to controversial paintings of Hindu Gods and Goddesses by Hussain, the structure lies unattended and forgotten by the people of the city itself!
For architects and the students, however it is fine example of cutting material and labour cost and thinking out of the box….beyond the regular RCC structures.
Local Know-how:
Location: Located in the campus grounds of C.E.P.T (Centre for Environmental Planning and Technology), Ahmedabad but these days more known by the presence of ‘Zen Cafe’.
Getting There: Ahmedabad is well-connected by road, rail and air. But once in the city, it would not be a surprise if people are not aware of this marvellous creation. However the campus of C.E.P.T University is well-known. Taxis, auto-rickshaws will take the visitor to the campus and anybody will give directions to the Zen Cafe. A nondescript sign hangs on the tree just outside the wall of cave pointing the direction of ‘Amdavad ni gufa’. Taking help of GPS till the university campus is very good option.
Stay: Ahmedabad has many budget and luxury hotels. It takes half an hour at the most to see the cave if the art gallery nearby does not have any scheduled exhibition.


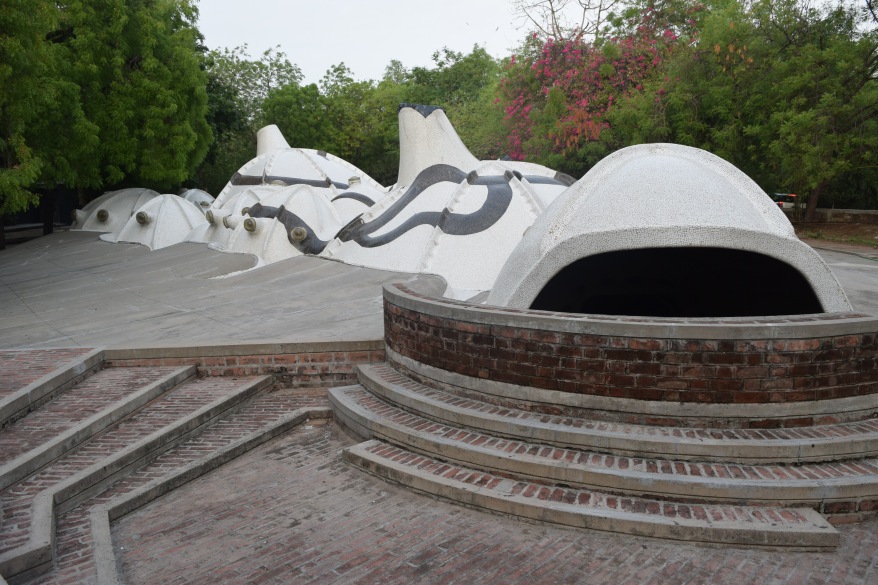
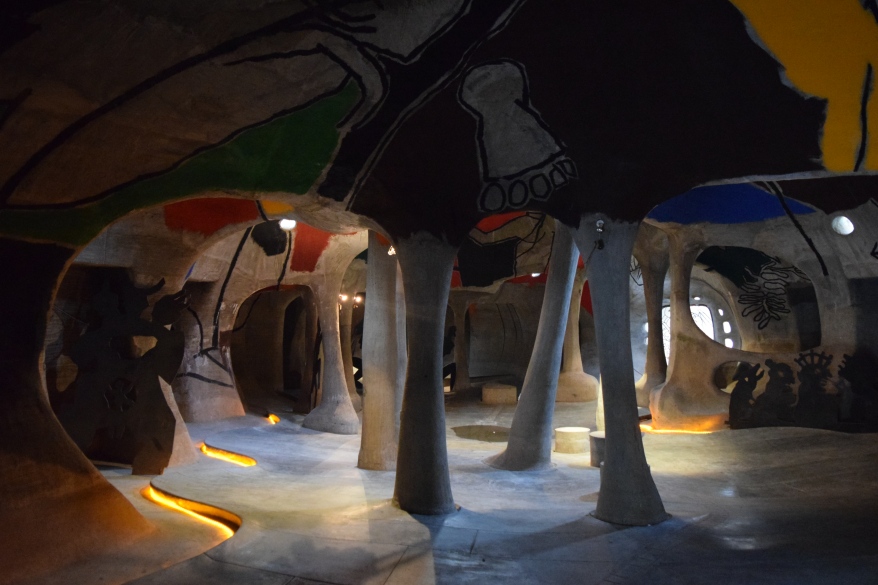
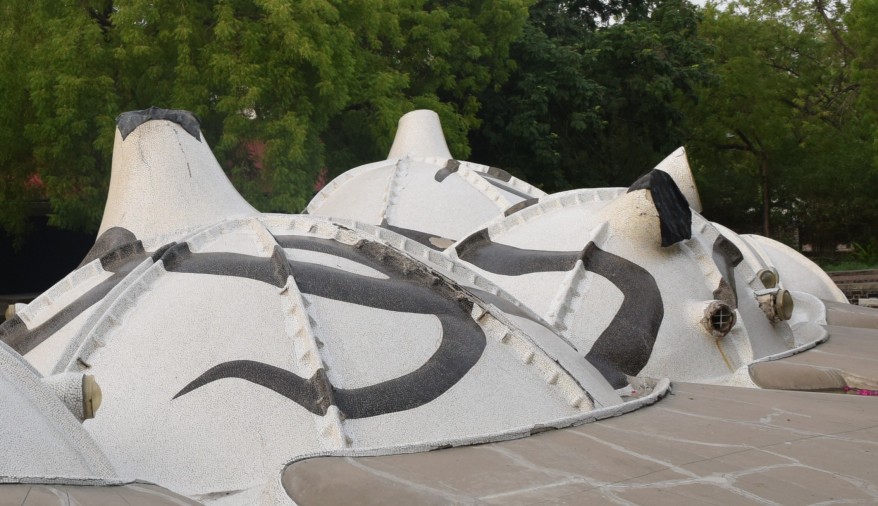

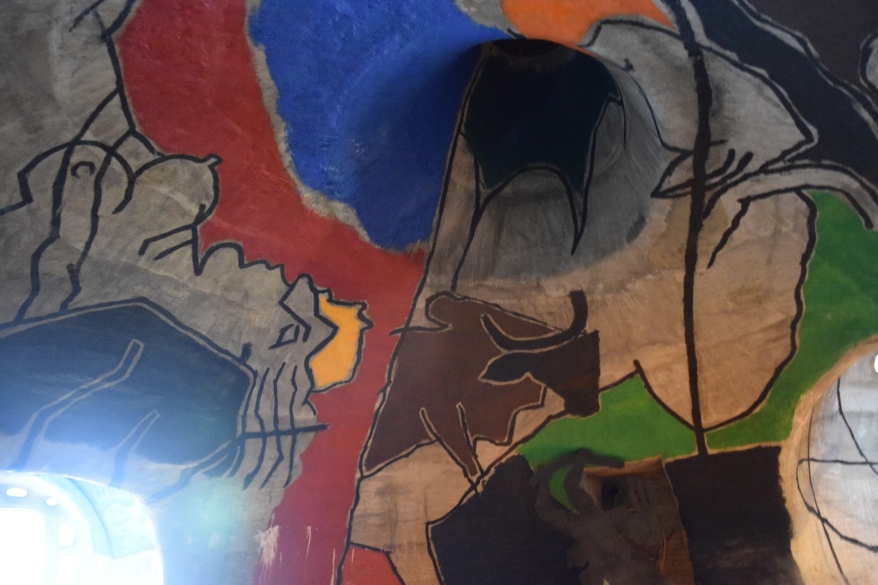
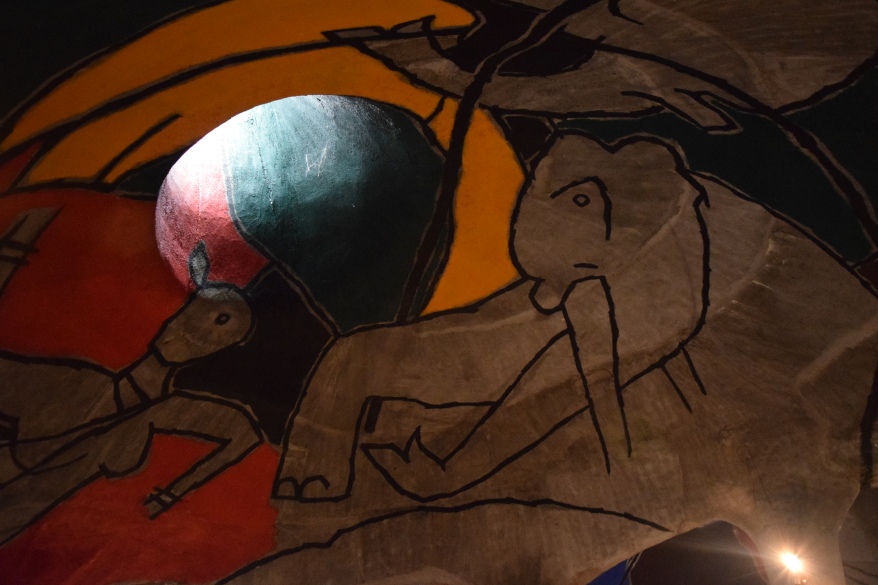

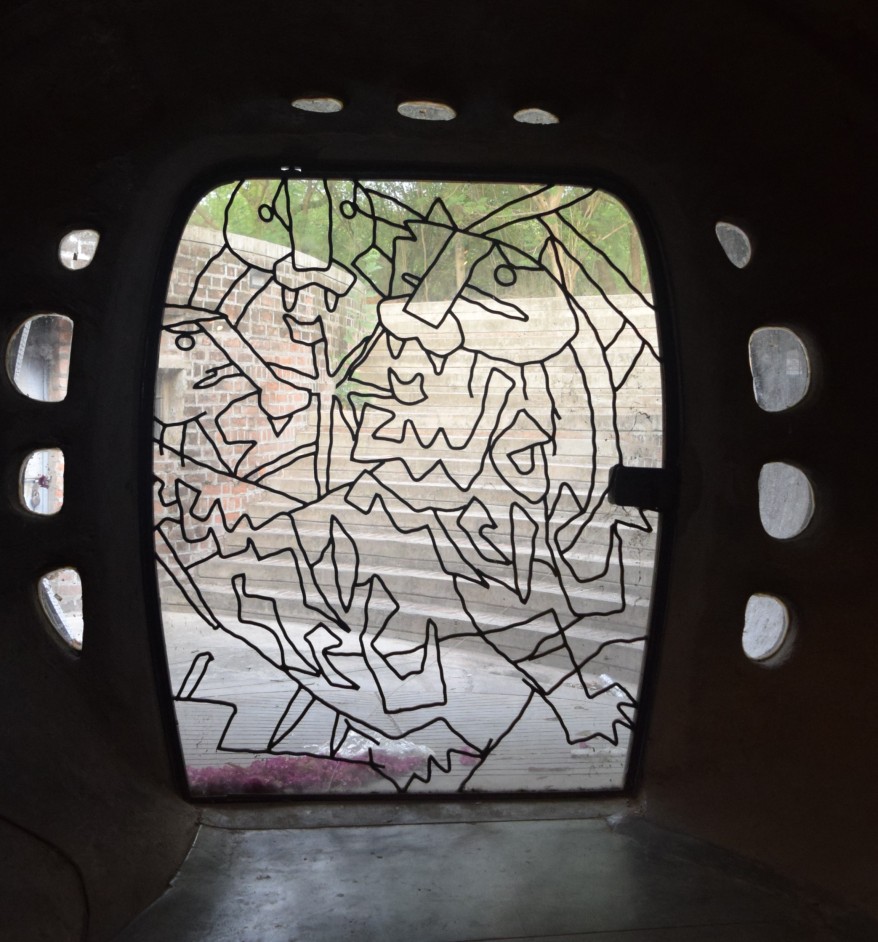
This is such a wonderful post . I wish I had read it before my visit to Ahmedabad . Would have loved to visit the place. Thank you for a vicarious tour!
LikeLike
This is such a wonderful post . I wish I had read it before my visit to Ahmedabad . Would have loved to visit the place. Thank you for a vicarious tour!
LikeLike
Thank you. Yes the gallery is worth visiting at least once
LikeLiked by 1 person
This is a must visit for any art lover. Thanks for sharing.
LikeLike
Thanks Amitabh….it sure is good for at least one visit
LikeLike
This sounds exciting, wish I was aware of it last week.
LikeLike
It is worth a dekko… 🙂
LikeLike
Shoma..this seems to be an amazing place…but in such dire state. Appreciate you writing about this..hope the city administration and the govt. takes notice of it….soon before it is lost.
LikeLiked by 1 person
thank you Bushra. It is sure worth a visit…people should be proud of it and maintain it.
LikeLike
Never heard about it,thanks for sharing.
Its really beautiful,hopefully will visit one day.
LikeLike
Yes it is near a college campus and gets lost in all crowd.
LikeLiked by 1 person